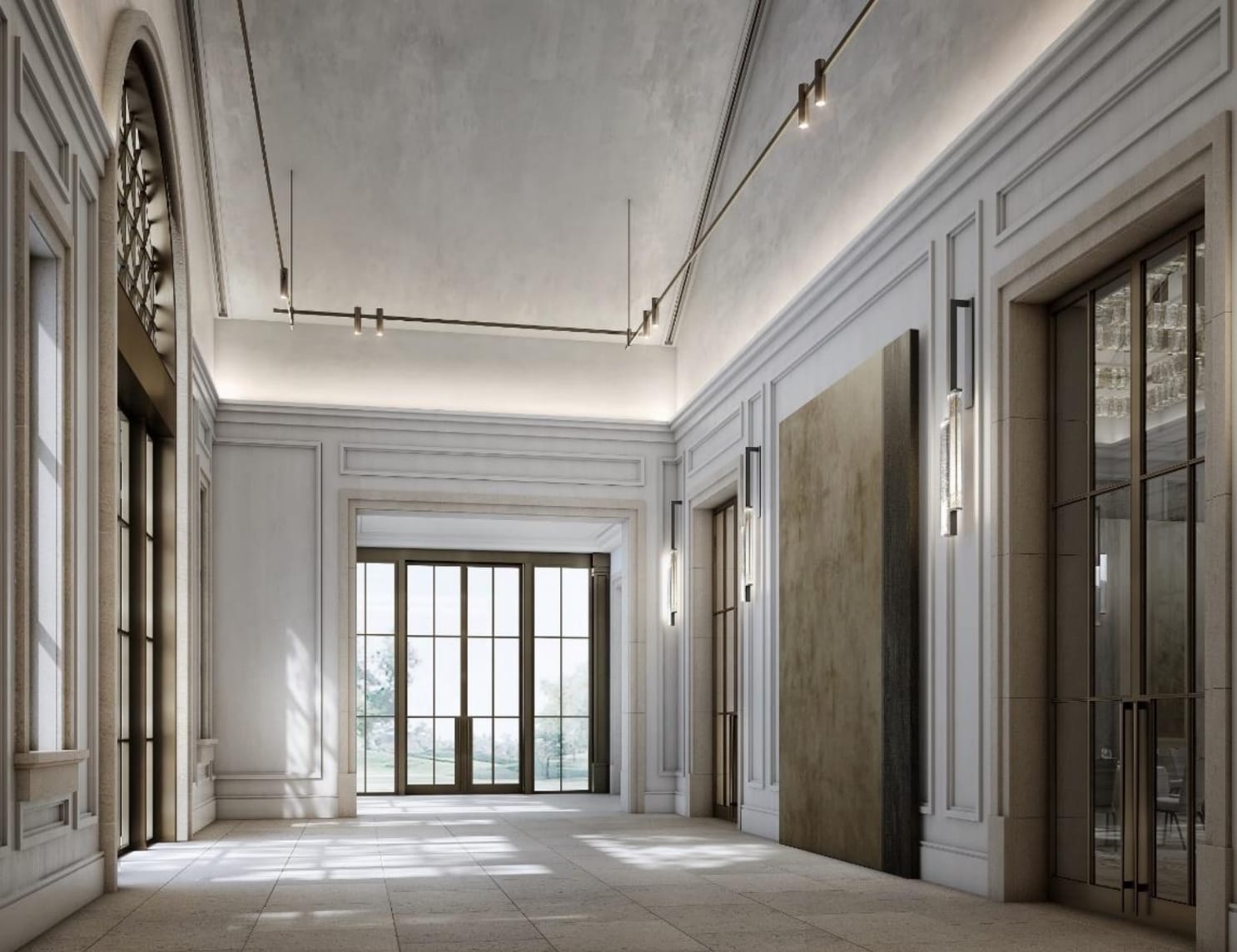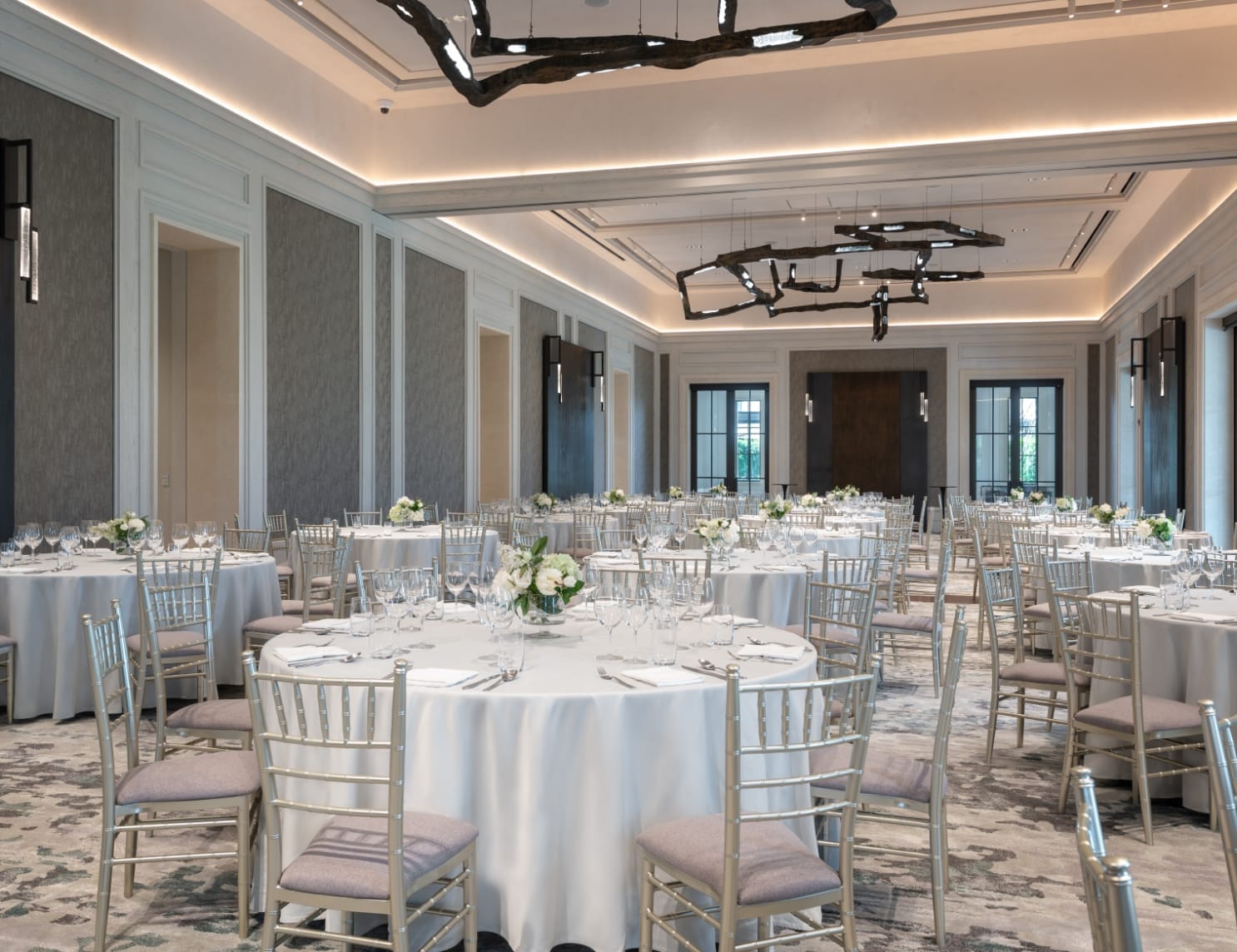Stonehill’s commitment to cultivating unforgettable experiences
is built into our
very foundations.
Masterminded by Architect Tim Slattery, The Pavilion at Stonehill was designed to be a
space of occasion and celebration be it birthdays, weddings, product launches or
cocktail parties.
The Pavilion at Stonehill

In our Nature
From refreshments crafted with ingredients from our farmstead to the sounds and scents of our unique landscape, events held at Stonehill are imbued with an awe-inspiring sense of nature.
A Gathering Ground
Comprising two luxurious ballrooms hewn from imported Veronese limestone, the Pavilion holds echoes of Verona’s reputation as a historical gathering hub and ceremonial city.

Specifications
All You Need to Know
| Area | Banquet | Reception | Classroom | |
|---|---|---|---|---|
| The Pavilion | 320 sqm. | 200 | 250 | 120 |
| The Pavilion I | 160 sqm. | 100 | 120 | 60 |
| The Pavilion 2 | 160 sqm. | 100 | 120 | 60 |
| The Pavilion Foyer | 195 sqm. | - | 150 | - |
Make an inquiry.
+66 (0)2 483 8000